This website provides information about the Republic of Korea Pavilion at Expo 2025 Osaka Kansai.
This website provides information about the Republic of Korea Pavilion at Expo 2025 Osaka Kansai.
This website provides information about the Republic of Korea Pavilion at Expo 2025 Osaka Kansai.
This website provides information about the Republic of Korea Pavilion at Expo 2025 Osaka Kansai.
English
한국어
日本語
English
Overview
General Advisory Committee
Sponsors
Korea Pavilion
Overview
The Design & Build
Introduction to Architect
The Architectural Concept
Media Facade
Exhibitions
Events Program
General Advisory Committee
Sponsors
Korea Pavilion
The Design & Build
The Design & Build
1. Introduction to Architect

Architect JINBOK WEE
Graduated from the Department of Architectural Engineering at Seoul National University in Korea, and after working in practice, he moved to London in 2000 where he spent over 10 years. After graduating from the AA School, he worked at offices including Michael Hopkins and Richard Rogers. Through fresh ideas tailored to each project, he carries out diverse architectural works that are not confined to any particular style. He was selected as the winner of the Korea Pavilion for the 2025 Osaka Expo in 2022, and Cloud has received the Korean Institute of Architects Award, the Prime Minister's Award in the Korea Public Design Awards, and the Grand Prize in the Seoul Architecture Awards.
2. Korean Pavilion Architecture
Spanning a total area of 3,501.82 square meters, the Korea Pavilion is designed as a large-scale, immersive structure that minimizes traditional architectural elements in favor of multimedia-driven storytelling. A giant media facade measuring 27 meters wide by 10 meters high showcases Korea’s four seasons, cultural heritage, and advanced technologies through dynamic visual media, drawing immediate attention from visitors. The pavilion’s exterior employs white finishes and Korean-inspired design motifs such as Hansan ramie fabric, hanbok jeogori (jacket) curves, and cheongsachorong lanterns, capturing the essence of Korean aesthetics. The Korea Pavilion was built through collaboration among leading companies in lighting, structural engineering, and textiles. The high-efficiency LED lighting system emphasizes the delicate texture of Hansan ramie and highlights Korea’s signature curves, delivering a refined and elegant visual experience. The structural design of the traditional textile modules incorporates lightweight yet durable technologies, resulting in a solid yet minimal framework. Most notably, the entire structure was conceived with disassembly and reuse in mind—ensuring that materials such as textiles, lighting systems, and structural components can be upcycled into cultural spaces, design objects, or outdoor products after the Expo. In this way, the Korea Pavilion serves as more than just an exhibition venue. It delivers a powerful message about the fusion of tradition and technology, as well as the importance of sustainability and circular design in a post-Expo context.

3. Exterior
Korean Lines Embracing the Aesthetics of Emptiness
The exterior structure minimizes architectural elements, avoiding complexity and ornamentation in favor of a clean, understated form that highlights the traditional Korean concept of 'the beauty of emptiness.' Through its pure white surface and flowing curves, the pavilion expresses the cultural sensibility and refined aesthetics of Korea. A large media façade at the front visually embodies the Korea Pavilion’s theme. This digital medium, juxtaposed with the natural material of Hansan ramie, creates a hybrid media experience that dissolves the boundaries between nature and the virtual. The space symbolically represents humanity's endeavor to engineer nature and design the future. The motif of the 'line' (seon), a recurring element in traditional Korean aesthetics, inspires the design of the side and entrance façades—featuring forms reminiscent of beoseon (traditional socks), roof ridges, and hanbok sleeves. These elements reflect a harmonious blend of tradition and modernity.

4. Interior
The Vitality of Traditional Textiles Meets Cutting-Edge Technology
The interior of the Korea Pavilion is a space where Korea’s long-standing craftsmanship and advanced technologies coexist. Reflecting the concept of “Future Forward with Hearts,” the Korea Pavilion is designed as a space where the nation’s profound philosophical roots and cutting-edge technological innovation converge, offering an experience that is both emotionally resonant and forward-looking.
Hansanmosi
Features : Long used in Korea, the fiber is extracted by hand from the mosi plant (ramie) by masters of the craft and is a UNESCO Intangible Cultural Heritage. Hansanmosi is meticulously woven by the hands of masters for a refined luster and super breathability, moisture-wicking properties, and durability. In the Republic of Korea Pavilion, hansanmosi gently filters sunlight to produce a subtle mood.
Significance : The painstaking handwork demanding a mastery of skill and patience placed hansanmosi among the ranks of Important Intangible Cultural Heritage (No. 14, 1967) and UNESCO Intangible Cultural Heritage (2011) in recognition of its traditional value and historical meaning. Hansanmosi in the Republic of Korea Pavilion represents the spirit of each individual weaving together a shared heritage and culture.


5. Media Facade
The media facade is a large-scale LED display (27m wide × 10m high) that reflects the architectural intent of blurring spatial boundaries. It creates a visual illusion that seamlessly connects the interior and exterior of the pavilion. Combined with AI-generated media art, the facade delivers a layered and immersive visual experience for visitors.

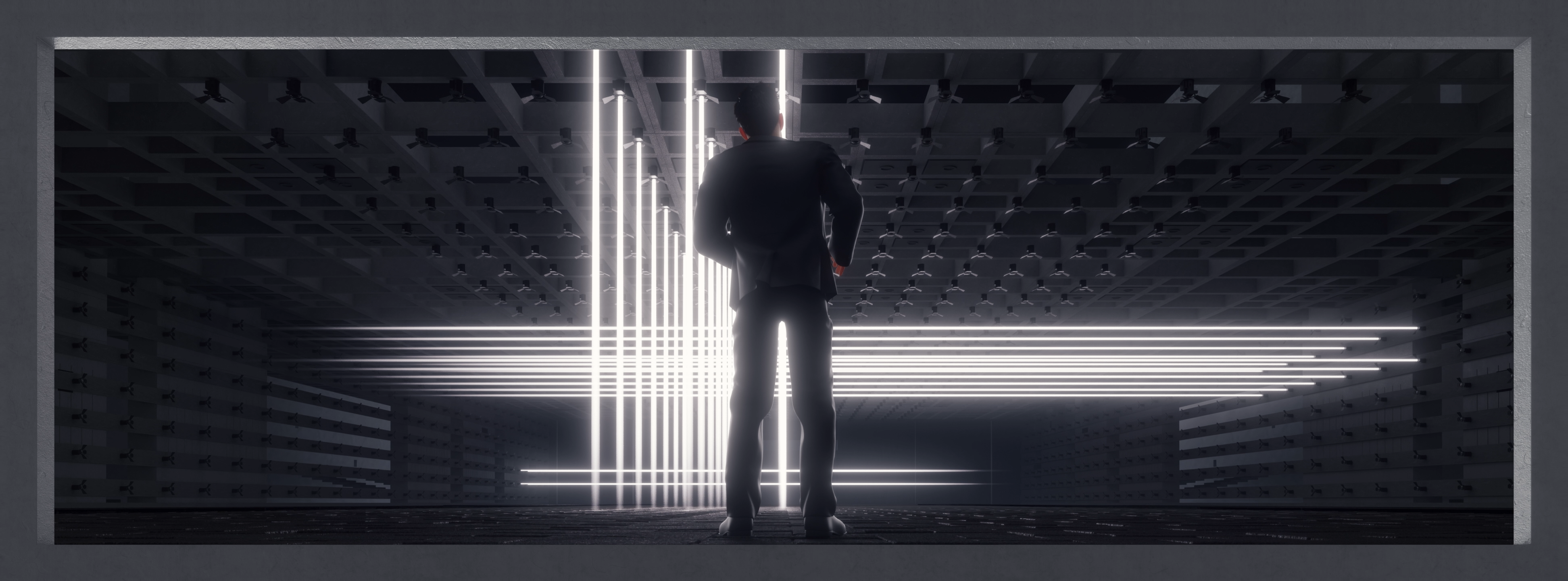
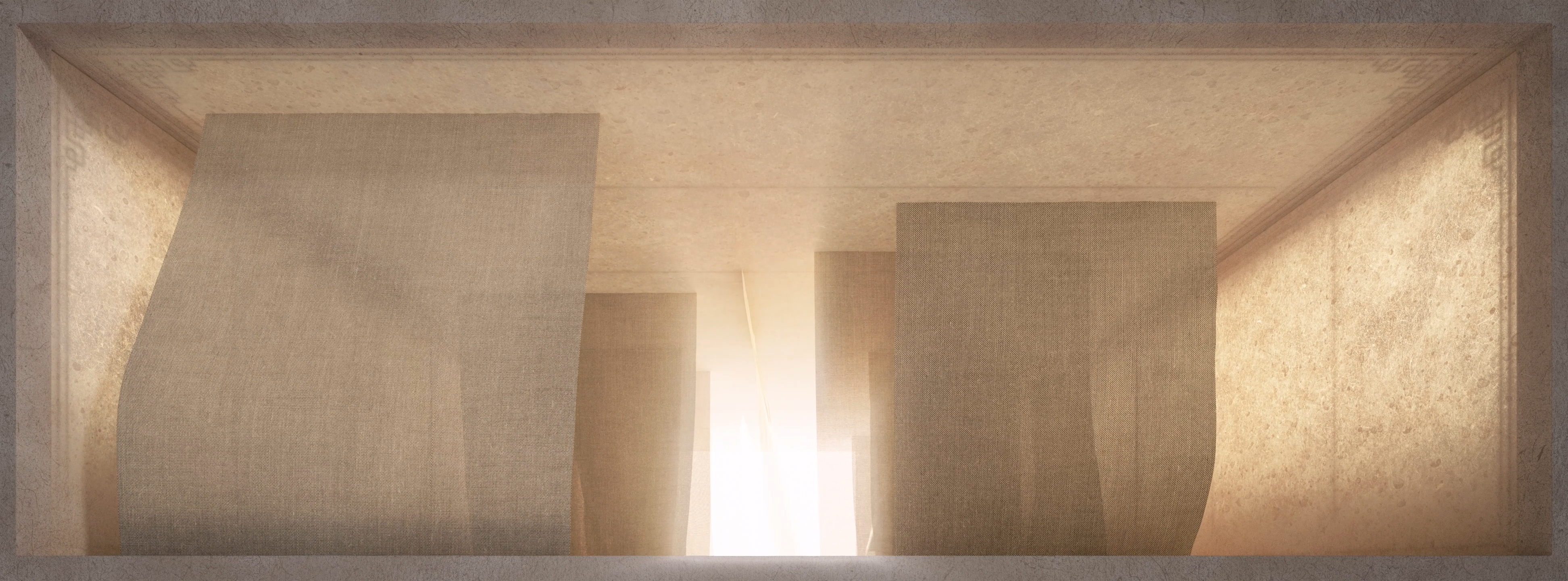
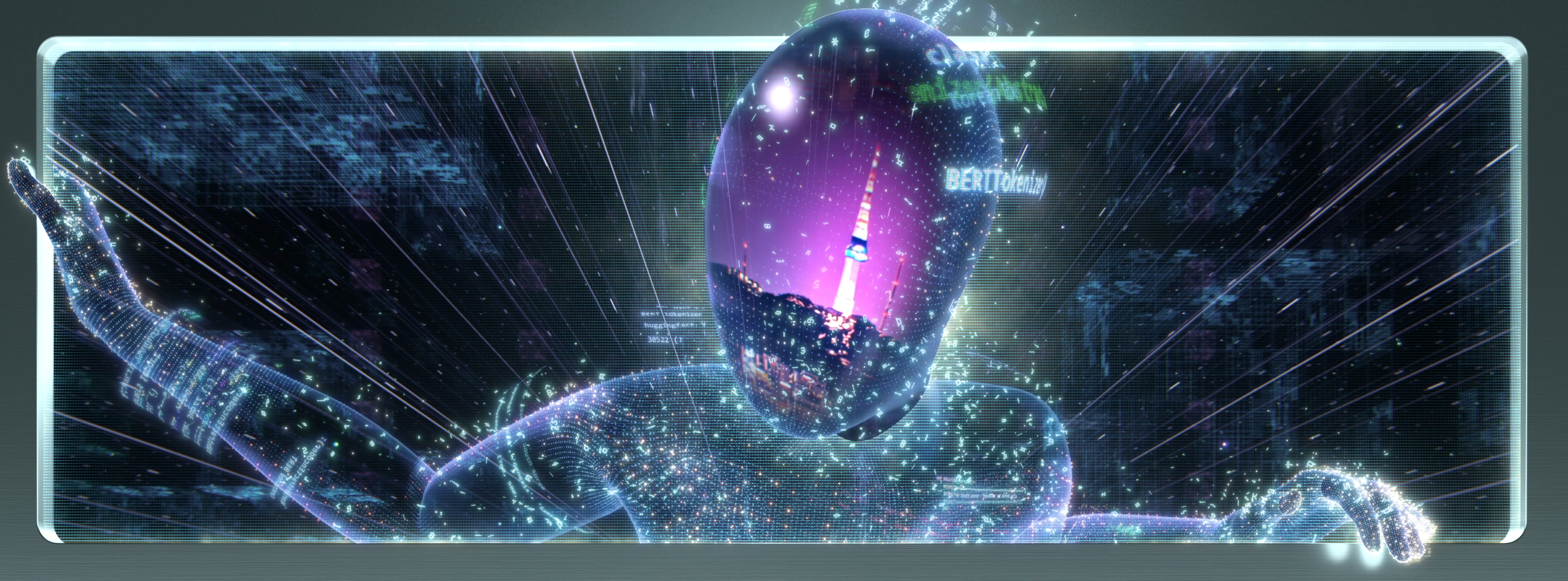
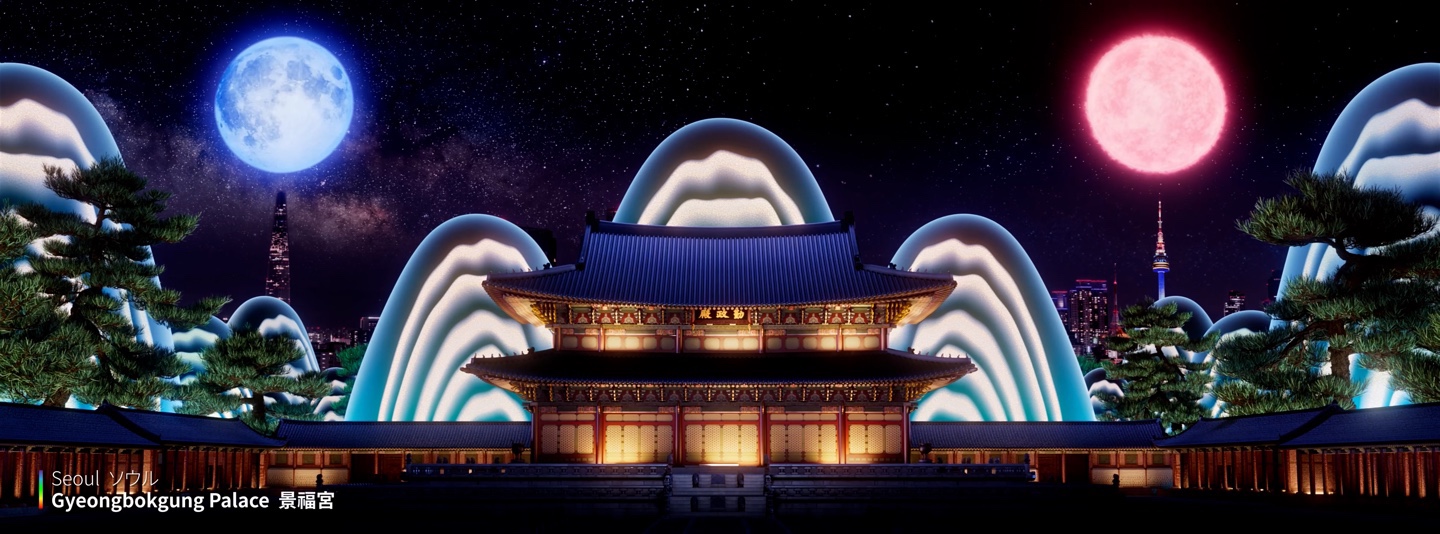
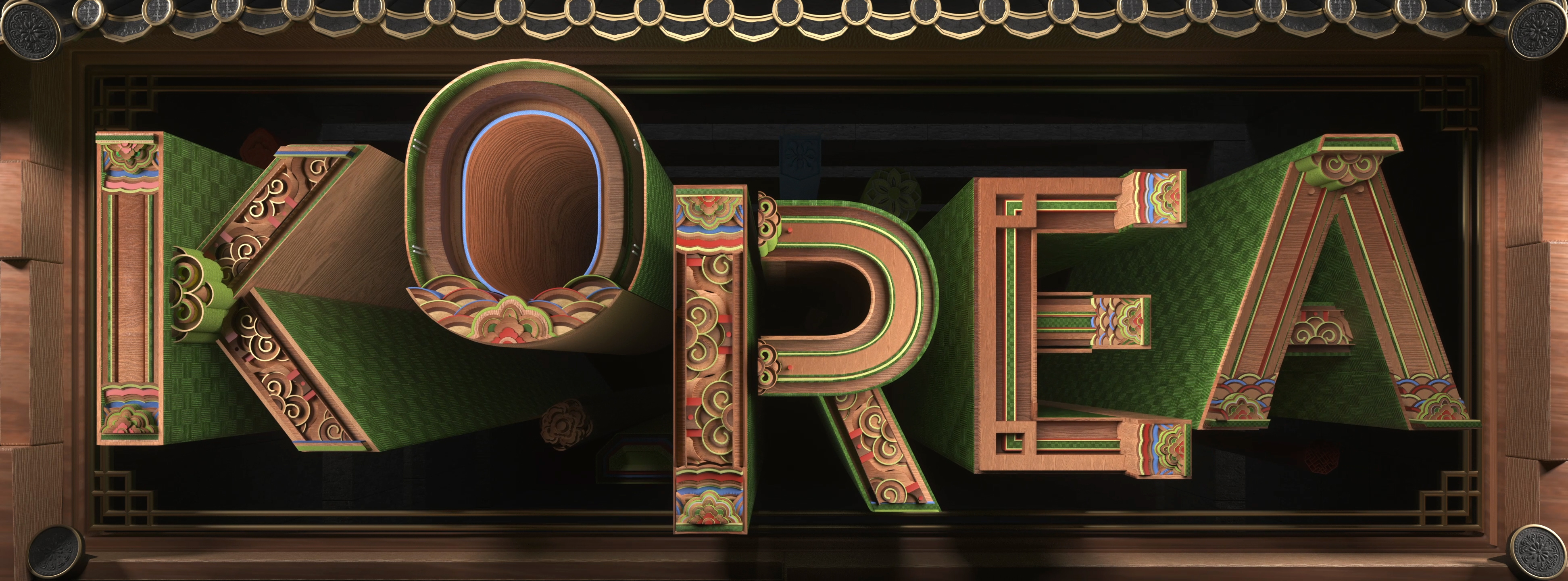
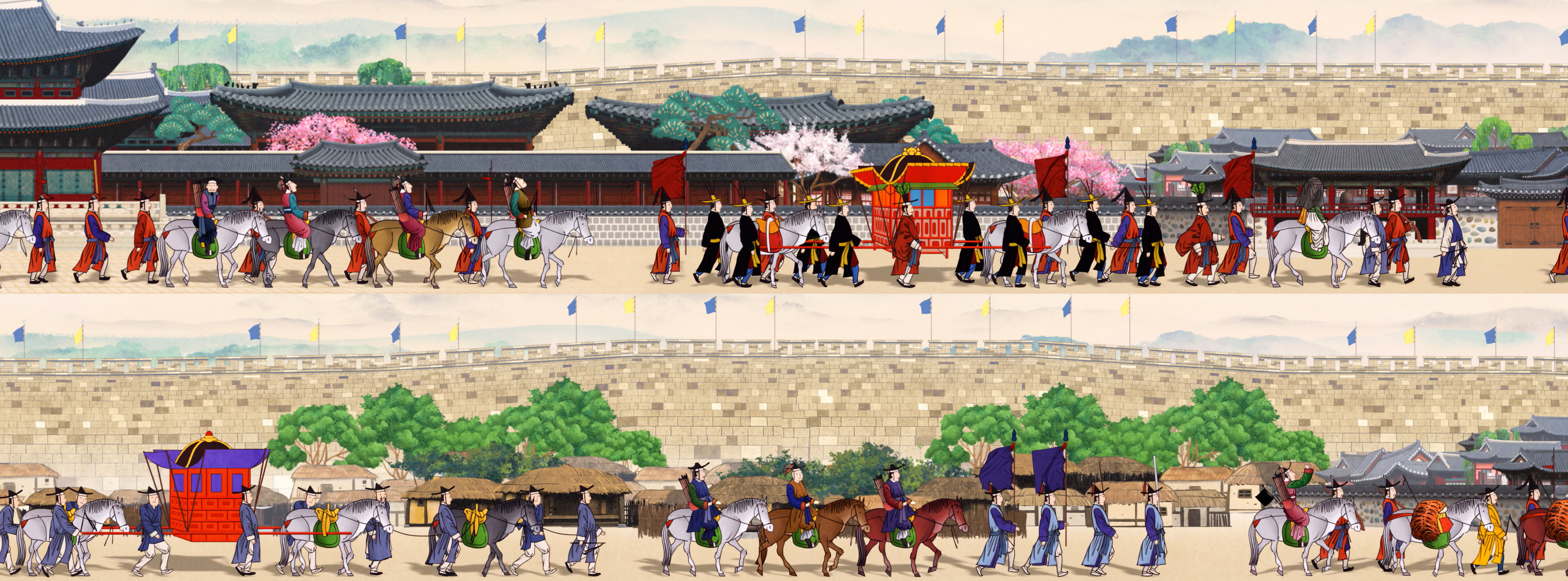
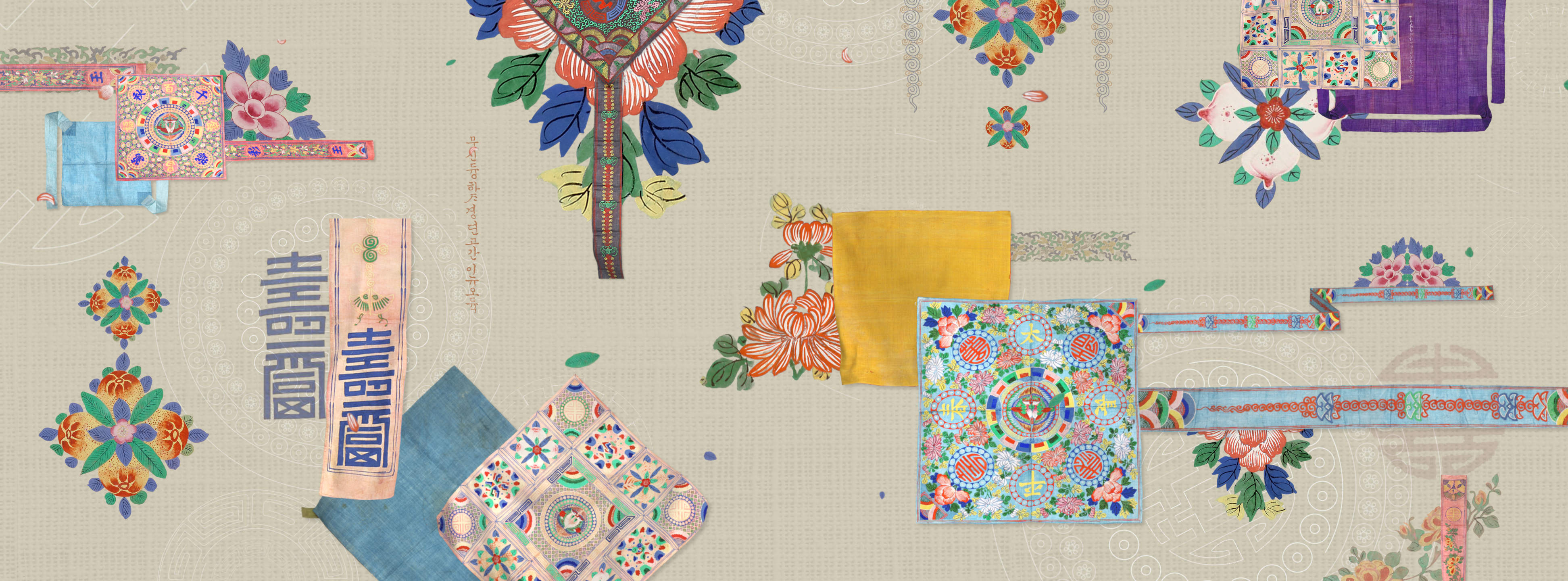
한국어
日本語
English
한국어
日本語
English
Republic of Korea Pavilion (C4), Yumeshima, Osaka, Japan
Telephone Number
+82-2-3460-3396
Business Registration Number
120-82-00275
User Information
Terms of Use
Copyright Policy
Refusal of Unauthorized Email Collection
Copyright © Korea Trade-Investment Promotion Agency, KOTRA. All rights reserved.